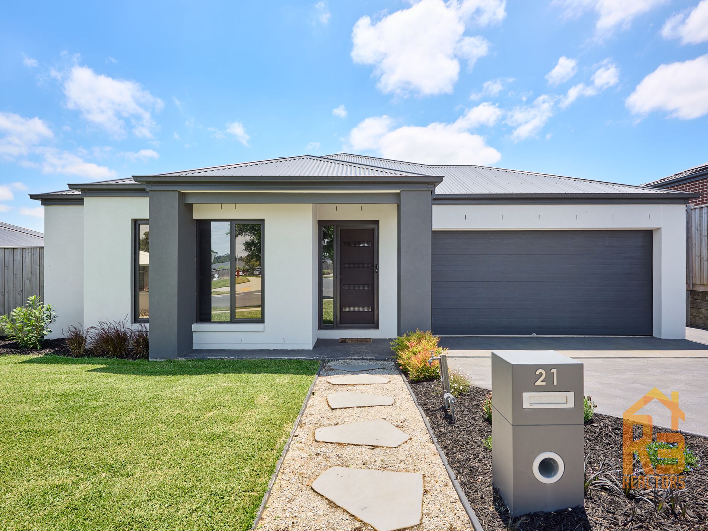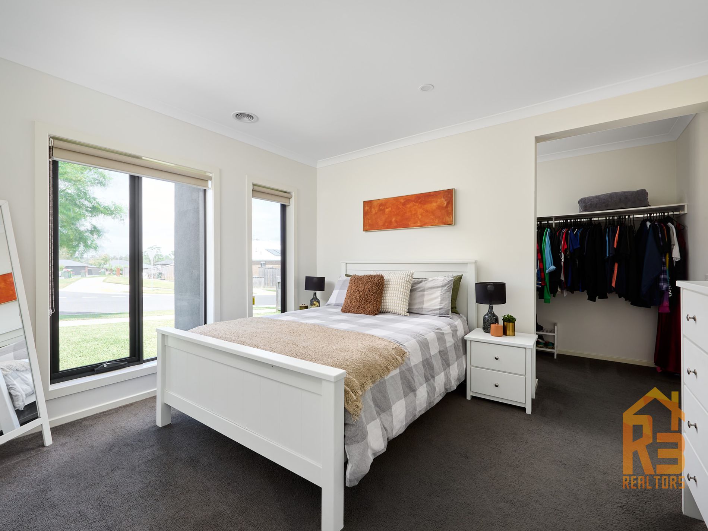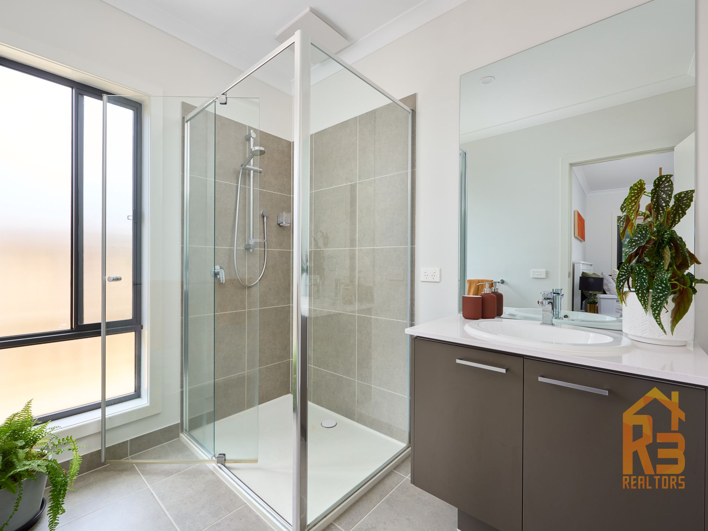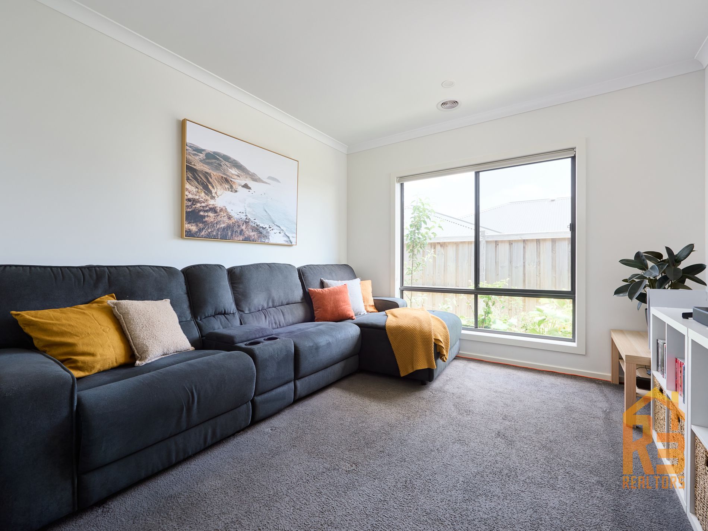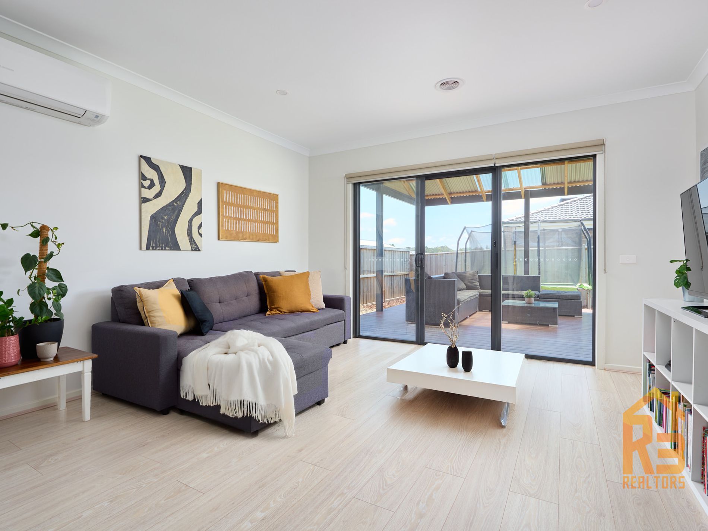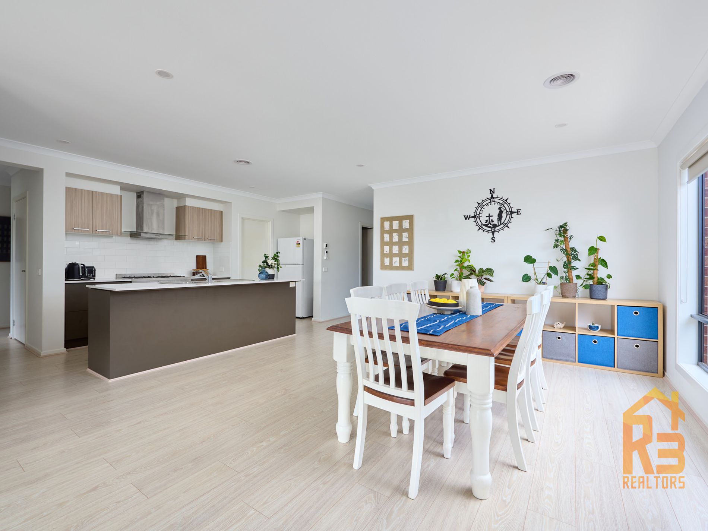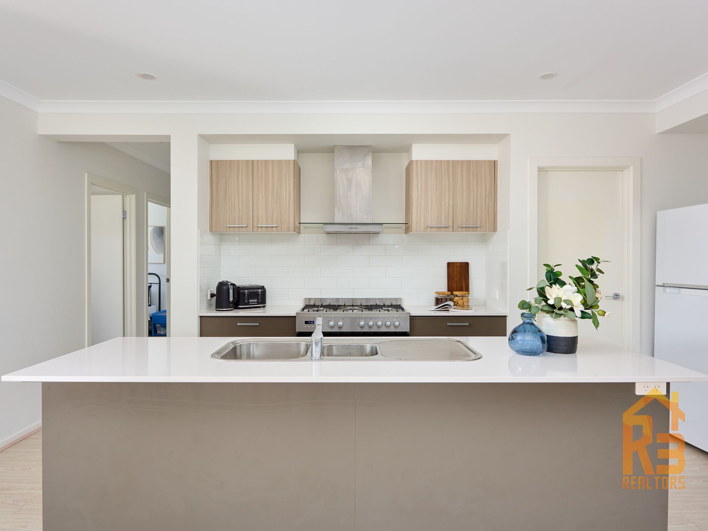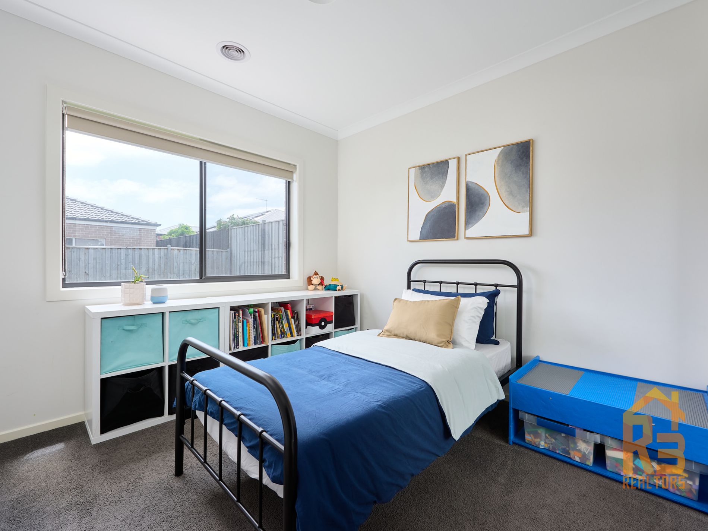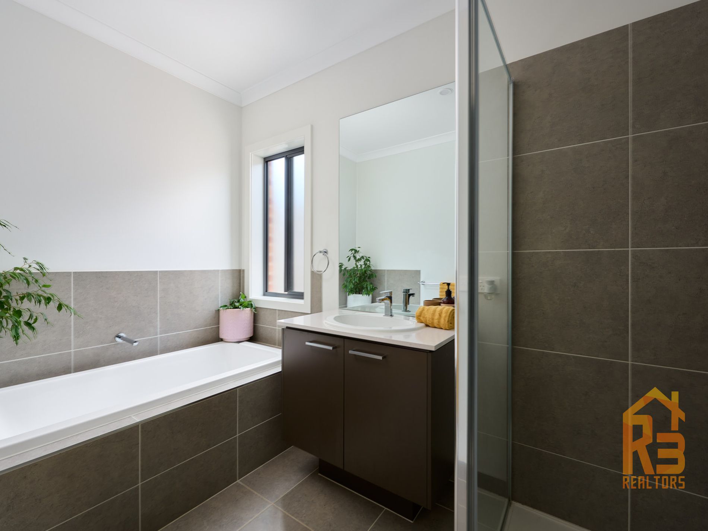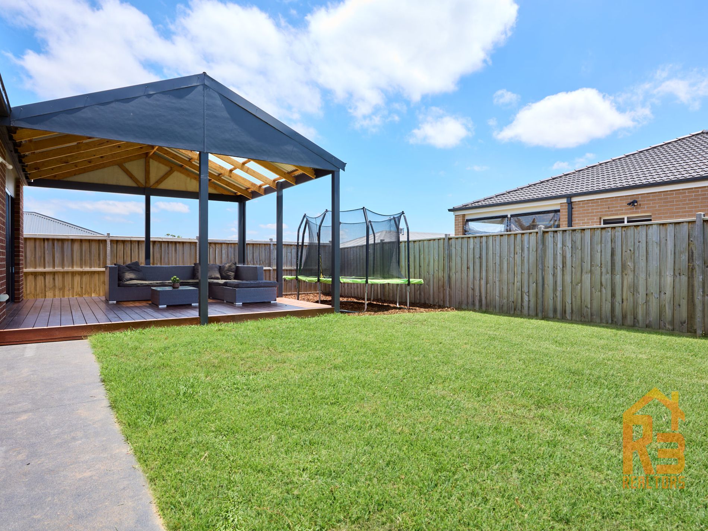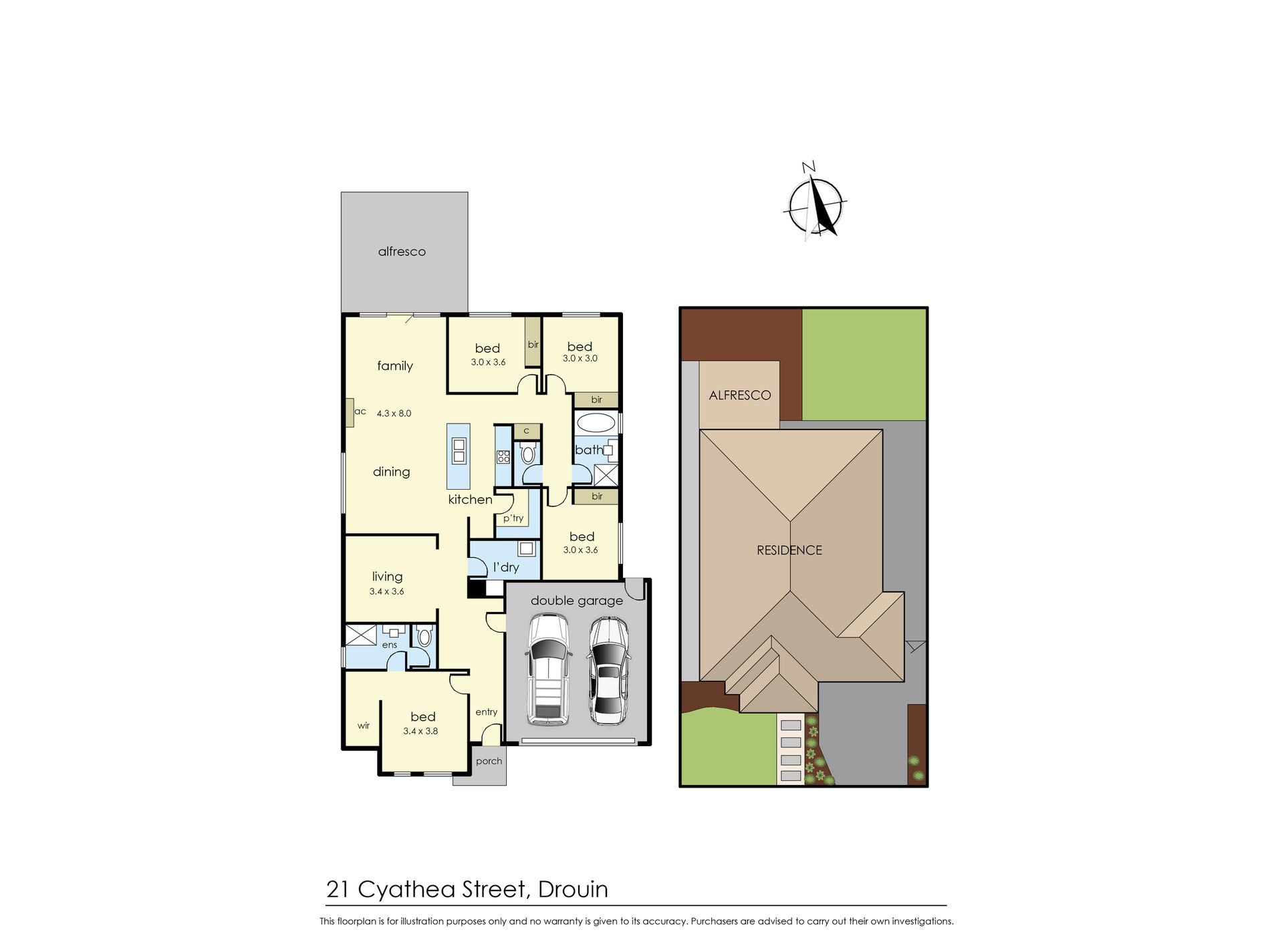R3 Realtors welcomes you to 21 Cyathea Street Drouin.
If you are looking for a house with Land (Approx. 512 sqm), big sized bedrooms, very big Alfresco, decent sized kitchen and a decent sized backyard with low maintenance garden, this one is for you!
This single-story home seamlessly blends modern convenience and sophistication, all at an affordable price, making it an appealing choice for first-time buyers, young families alike and even investors.
Positioned amidst the tranquil natural charm of Drouin in the Ferntree Ridge estate, the property is a spacious family home crafted by a renowned builder with years of experience (Metricon), making its debut on the market. Featuring 4 bedrooms, including a master with an ensuite, and 2 spacious living areas, this thoughtfully designed home is perfect for modern family living.
As you enter, you'll find the master bedroom complete with a walk-in robe and ensuite, providing a private retreat.
The stylish kitchen features quality appliances, ample storage, and a walk-in pantry, catering to all your culinary needs. A double lockup garage provides secure parking, and a side gate offers convenient backyard access. Energy efficiency shines with solar panels and tinted windows, ensuring comfort and savings year-round.
The additional bedrooms are cozy and inviting with expansive windows, carpeted floors and built-in robes.
The covered, low-maintenance alfresco area adds to the charm of this home. Situated within approx. 200 meters of a park and short distance to local amenities, this property offers a lifestyle of ease and practicality.
Meticulously maintained by its original owners, this exceptional home is ready to welcome its next chapter.
Main Features of the Property:
1. Land Size: 512sqm(approx.)
2. Single Storey
3. Master with Full ensuite
4. Bedrooms with built in robes
5. Carpeted rooms
6. Open plan Kitchen
7. Decent sized Family/Meal area
8. Good sized 2nd Lounge
9. Laundry with good storage
10. Big sized Alfresco with decking making it a perfect outdoor area for families with children
11. Ducted Heating
12. Cooling
13. Solar Panels
14. walking distance to the park
15. Heat pump hot water system
It is conveniently located close to:
• Drouin town centre,
• V Line train station
• Drouin finest cafes, restaurants, sporting facilities
• Princes Highway
• Future St Pauls Anglican Grammar,
• short drive to Drouin West Primary School, Drouin high school
• Drouin Golf & Country club.
Schedule a viewing today and unlock the potential of this beautiful home. Live your best life in comfort, style, and convenience - make this dream home yours today!
Please contact Rajesh Parwani at 0449 666 333 for more information.
Please see the below link for an up-to-date copy of the Due Diligence Check List:http://www.consumer.vic.gov.au/duediligencechecklist
All information about the property has been provided to R3 Realtors by third parties. R3 Realtors has not verified the information and does not warrant its accuracy or completeness. Parties should make and rely on their own enquiries in relation to the property. All stated dimensions are approximate only. Particulars given are for general information only and do not constitute any representation on the part of the vendor or agent.
Please note - Pictures are for illustration purposes only.

